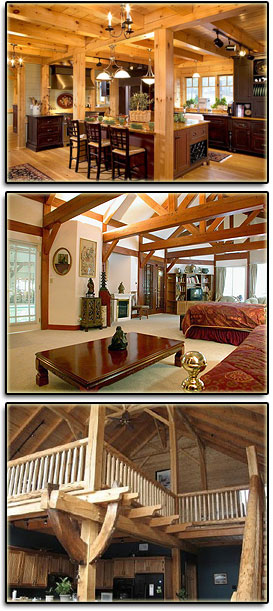 | ||||||||||||||||||||
|
Construction Information
What is unique about our practice: The Uniqueness of the Atlantic Post and Beam Construction Designed frame are: The prefabricated , Sealed Structural Panel, (SSP) is a hybrid design between the conventional "On Site Stud wall",
Structural Insulated Panel (SIP) and Insulated Panel(IP). Application of the SSP combined with the timber frame
design would moderate the building cost as low as the stud framing and provide the elegance and flexibility of the
traditional timber framing.
| ||||||||||||||||||||
| © Atlantic Post and Beam Construction Ltd. || Website Hosting Provided by: Internet Business Solutions |

